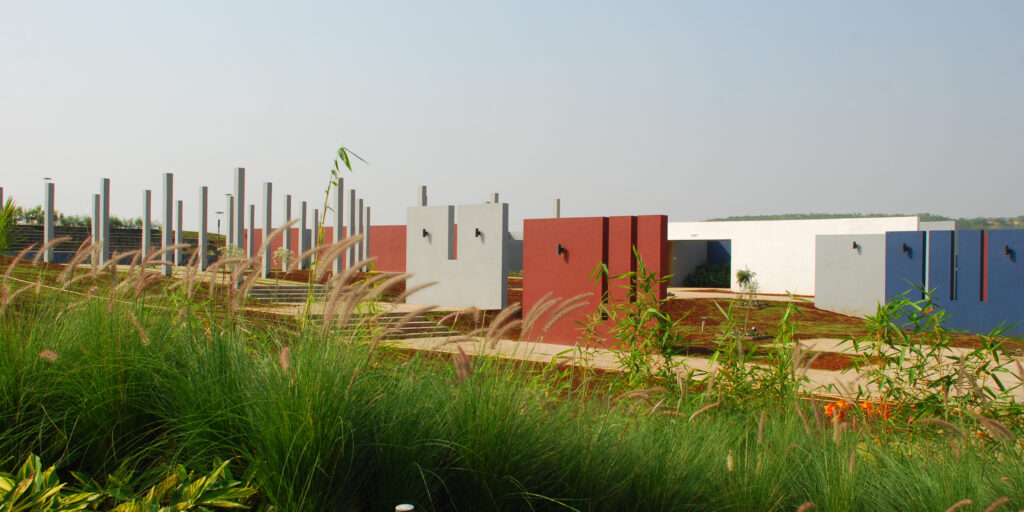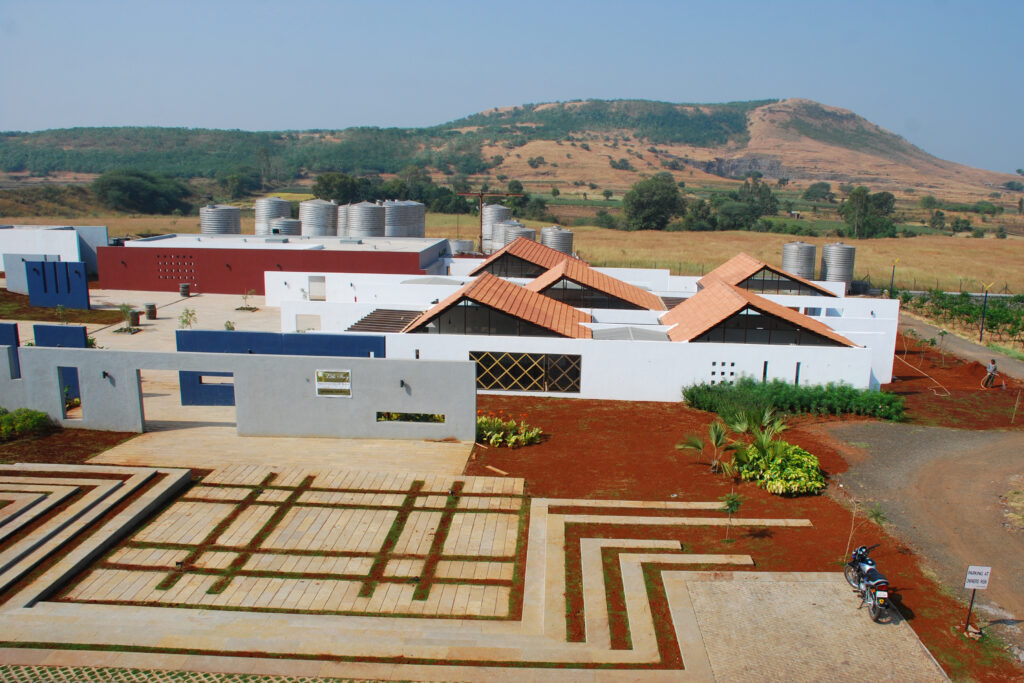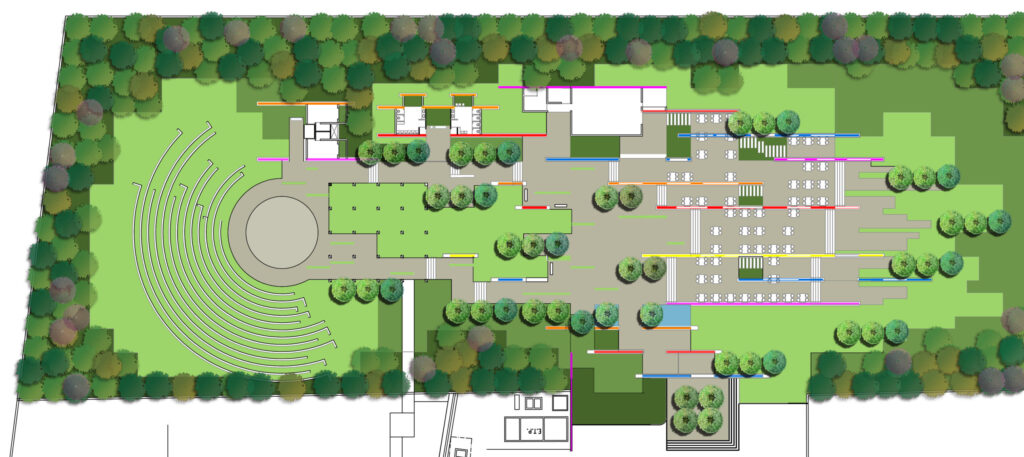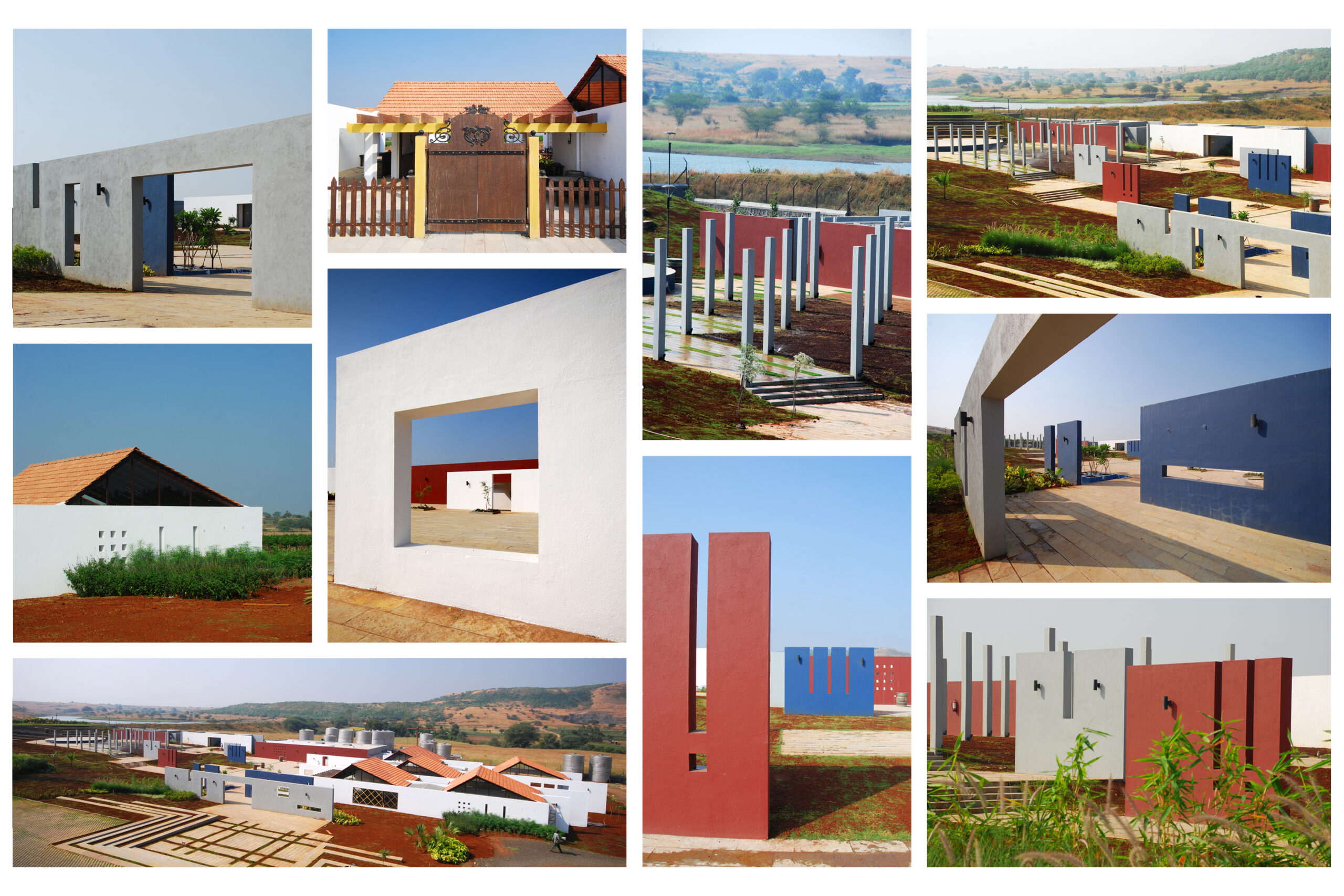Celebration Space for Sula Wines, Nashik
Total Area: 4 acres
Year of completion: 2007
Architect: Environ Planners


The project came with no fixed set of requirements, without any architectural reference point, which in most cases a Starting point., But the stimulator was elongated site itself receding down to view the lake. Thus the programme for landscape was to create A space that has multiple usage possibility that responds to immediate site context. Inspired from the Bharat Bhavan Project in Bhopal by Charles Correa & our tribute to the works of Luis Barragan

The proposal was a set of parallel walls that lead the vision to the lake, Before entering, the Screen walls draw our attention & once inside the space, the vision diverts to the lake & hill axis diluting its own presence Amphitheatre located on the top-most edge allowing an aerial overview of the premise.
At the Junction is a free-standing colonnade to allow installations depending upon the purpose of celebration.




